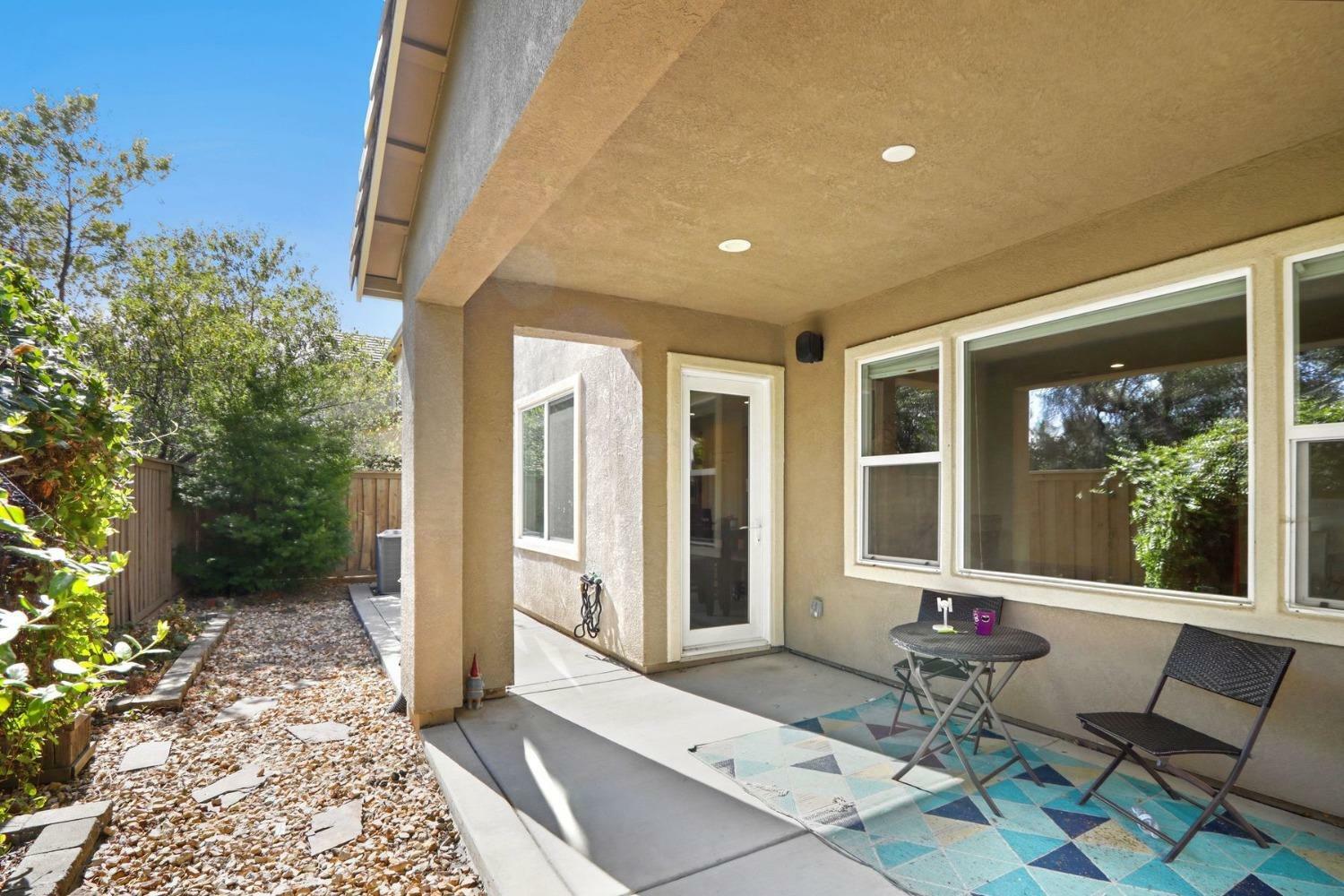


Listing Courtesy of:  Metrolist / Nick Sadek Sotheby's International Realty / Eva Wiley
Metrolist / Nick Sadek Sotheby's International Realty / Eva Wiley
 Metrolist / Nick Sadek Sotheby's International Realty / Eva Wiley
Metrolist / Nick Sadek Sotheby's International Realty / Eva Wiley 5236 Levison Way Rocklin, CA 95677
Pending (11 Days)
$599,999
MLS #:
224099765
224099765
Lot Size
3,219 SQFT
3,219 SQFT
Type
Single-Family Home
Single-Family Home
Year Built
2016
2016
Style
Traditional, Contemporary
Traditional, Contemporary
School District
Rocklin Unified
Rocklin Unified
County
Placer County
Placer County
Listed By
Robert Wiley, DRE #01141360 CA, Nick Sadek Sotheby's International Realty
Eva Wiley, DRE #01321360 CA, Nick Sadek Sotheby's International Realty
Eva Wiley, DRE #01321360 CA, Nick Sadek Sotheby's International Realty
Source
Metrolist
Last checked Sep 16 2024 at 7:24 PM GMT+0000
Metrolist
Last checked Sep 16 2024 at 7:24 PM GMT+0000
Bathroom Details
- Full Bathrooms: 2
- Partial Bathroom: 1
Interior Features
- Appliances: Microwave
- Appliances: Disposal
- Appliances: Dishwasher
- Appliances: Free Standing Refrigerator
- Appliances: Free Standing Gas Range
Kitchen
- Island W/Sink
- Granite Counter
- Pantry Closet
- Breakfast Area
Subdivision
- Avalon
Lot Information
- Landscape Front
- Landscape Back
Property Features
- Fireplace: 0
- Foundation: Slab
Heating and Cooling
- Central
Flooring
- Tile
- Carpet
Exterior Features
- Stucco
- Roof: Tile
Utility Information
- Utilities: Natural Gas Connected, Electric
- Sewer: In & Connected
Garage
- Enclosed
Parking
- Enclosed
Stories
- 2
Living Area
- 2,068 sqft
Location
Estimated Monthly Mortgage Payment
*Based on Fixed Interest Rate withe a 30 year term, principal and interest only
Listing price
Down payment
%
Interest rate
%Mortgage calculator estimates are provided by Coldwell Banker Real Estate LLC and are intended for information use only. Your payments may be higher or lower and all loans are subject to credit approval.
Disclaimer: All measurements and all calculations of area are approximate. Information provided by Seller/Other sources, not verified by Broker. All interested persons should independently verify accuracy of information. Provided properties may or may not be listed by the office/agent presenting the information. Data maintained by MetroList® may not reflect all real estate activity in the market. All real estate content on this site is subject to the Federal Fair Housing Act of 1968, as amended, which makes it illegal to advertise any preference, limitation or discrimination because of race, color, religion, sex, handicap, family status or national origin or an intention to make any such preference, limitation or discrimination. MetroList CA data last updated 9/16/24 12:24 Powered by MoxiWorks®


Description